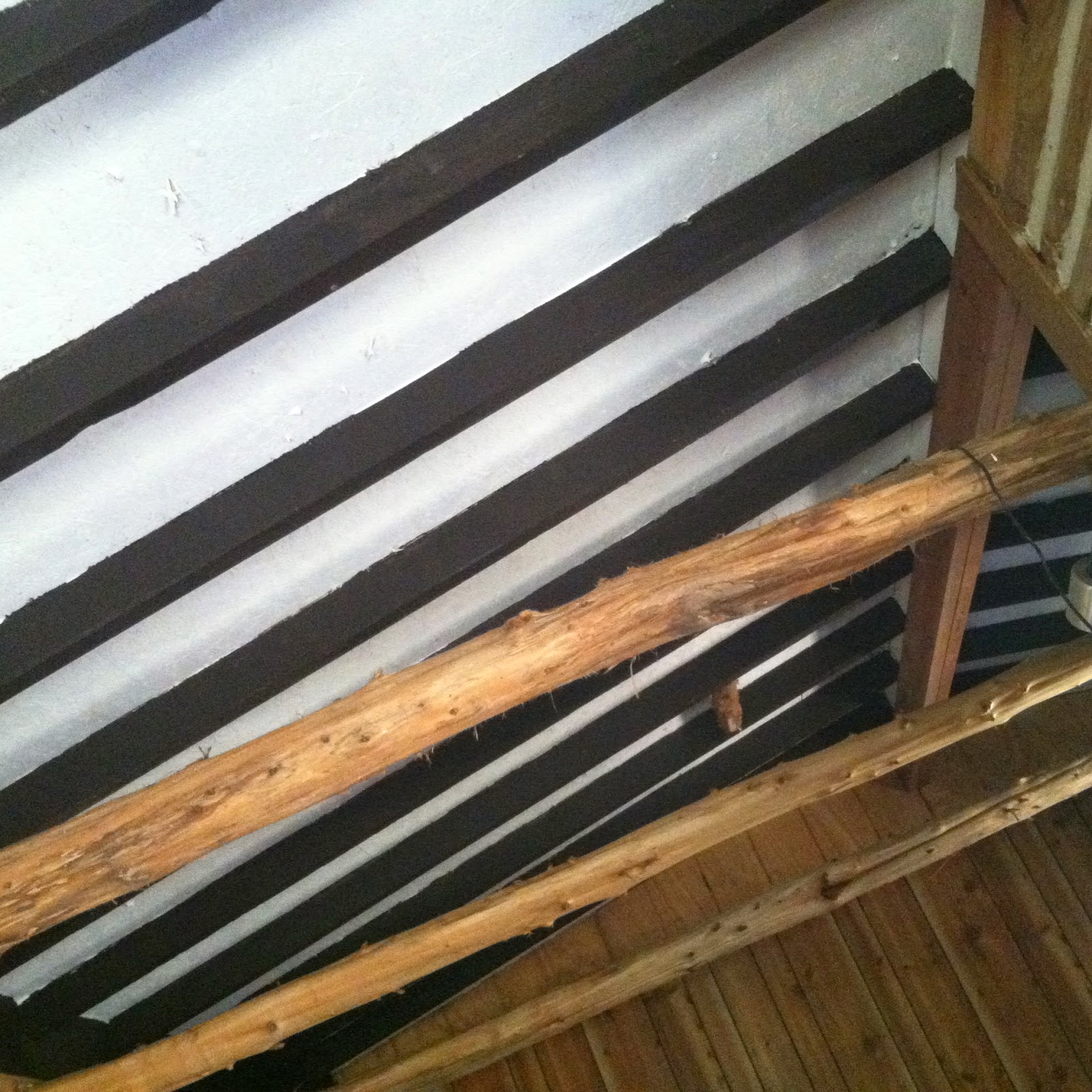
Our bedroom with bed extended by Jameson. LED rope light and bean bag chair

Altar in the main living space

View of bookshelf and front door leading to porch

Art hung

Our first dining area. Later we moved it closer to the house to help control the bugs.

Front porch. The Place of many hours of sitting and reading

The kitchen prep area at night. We used an old desk as the table and the mini fridge and storage was underneath. Cups and plates were on the shelf where the LED lights are attached.

Not the most glamorous photo but here you can see how the kitchen sink functioned.
The Buckets on the right were the trash and recycling.

Spring at the cabin

Our outdoor rocket stove where we made eggs in the morning


we tried to process and eat these acorn in the fall, without much luck.


outdoor science lab

Wildflowers and marigolds.




